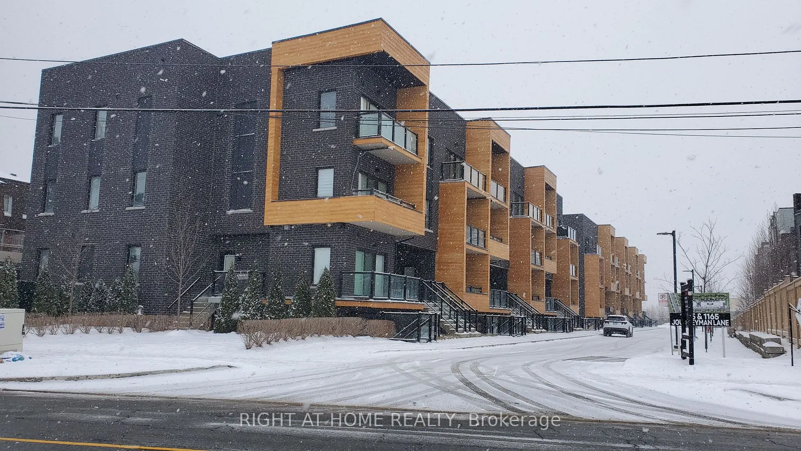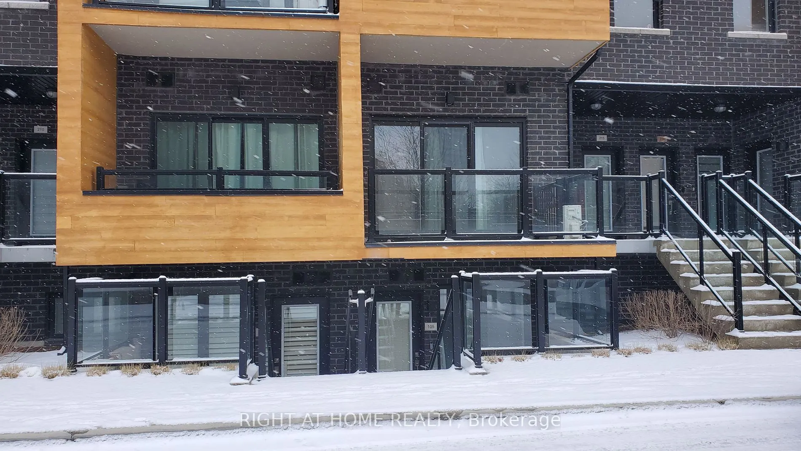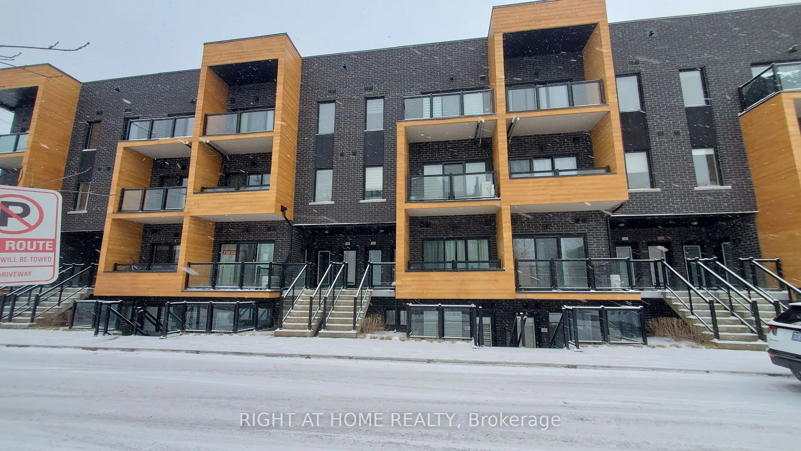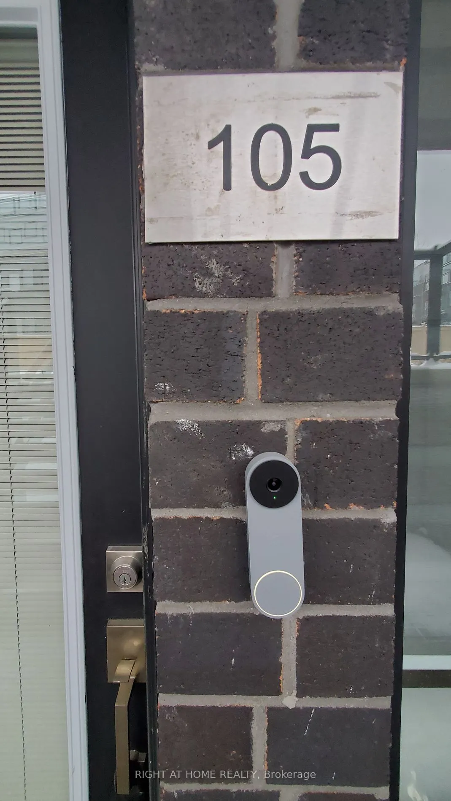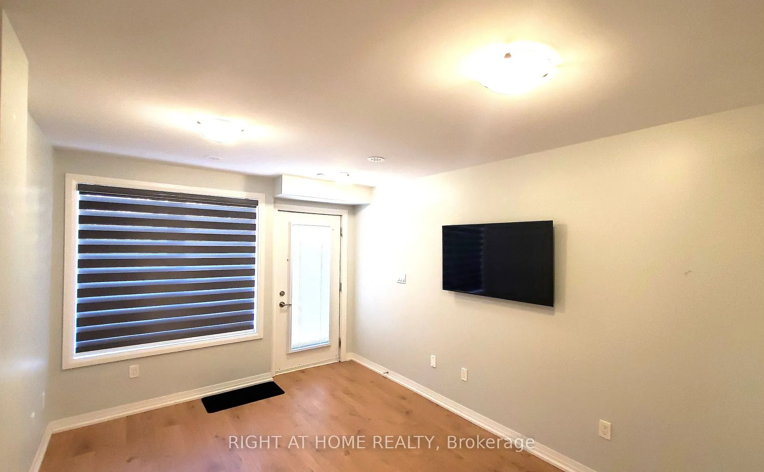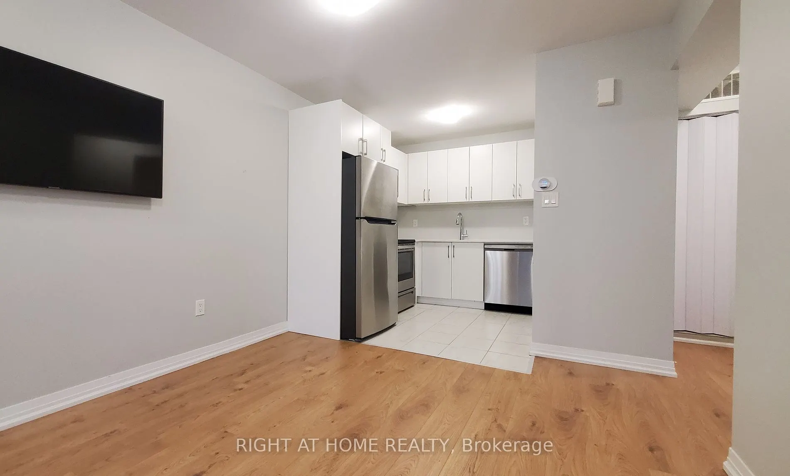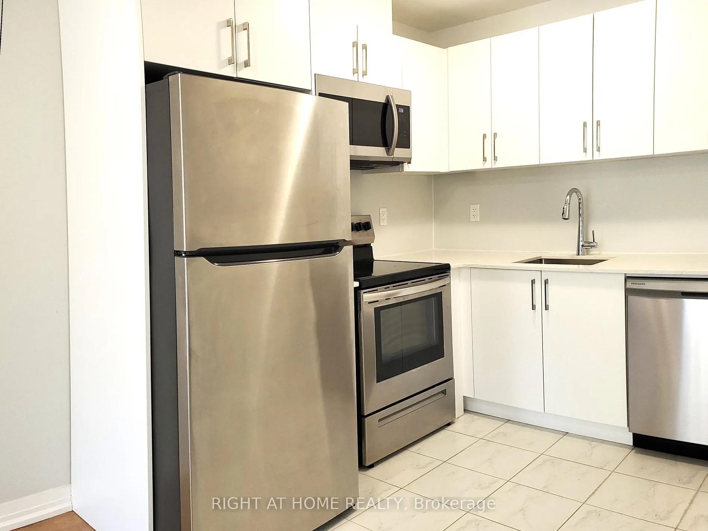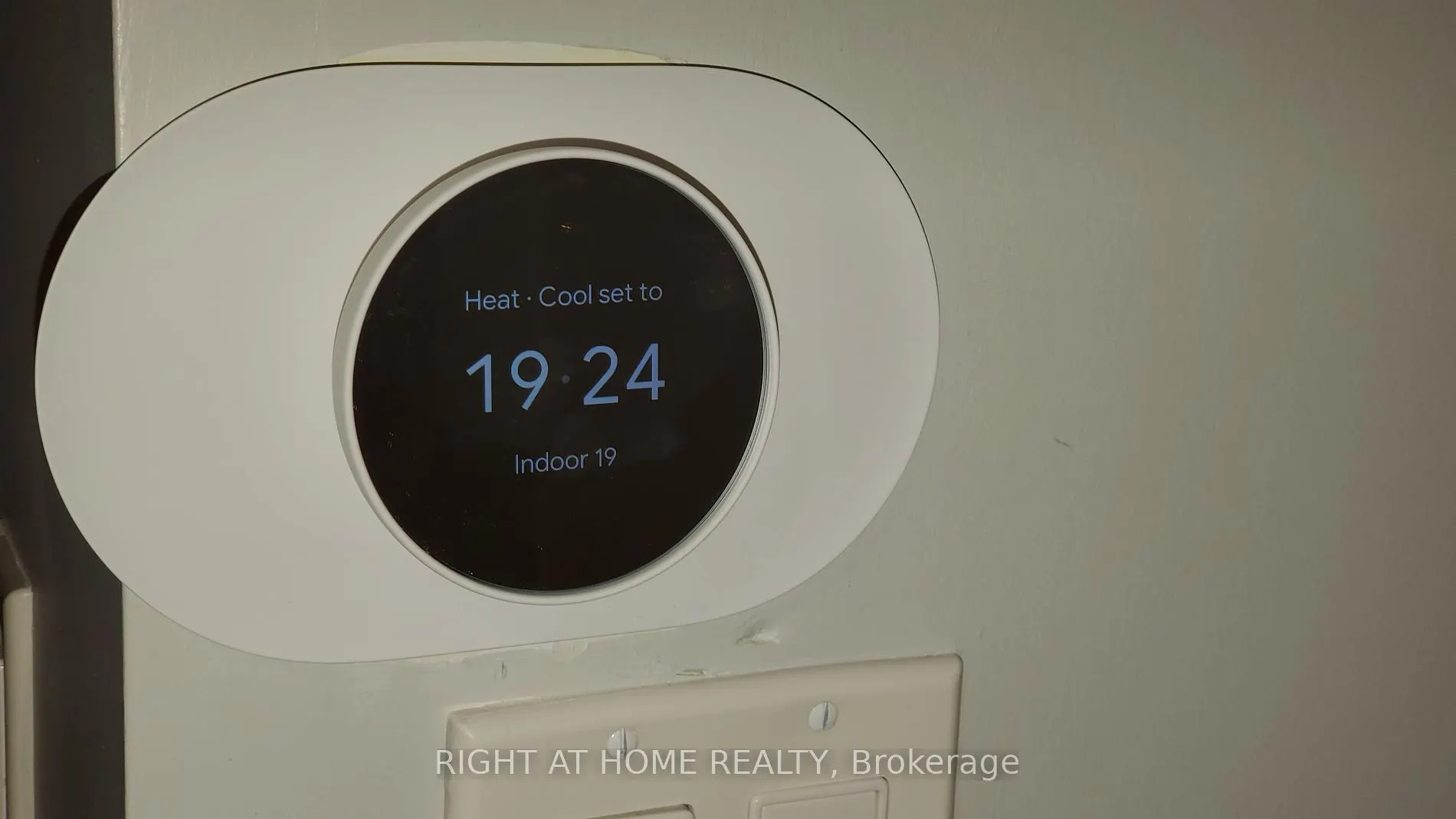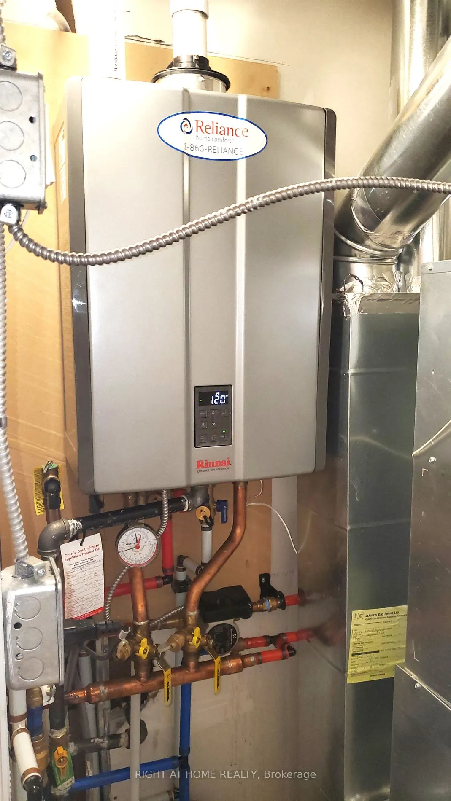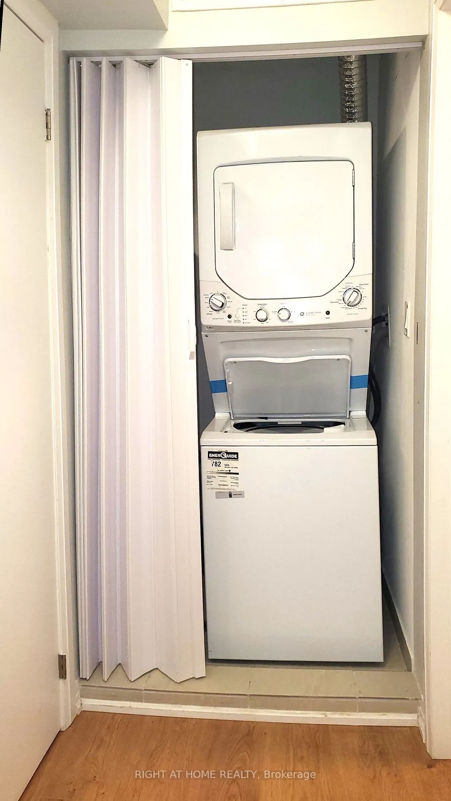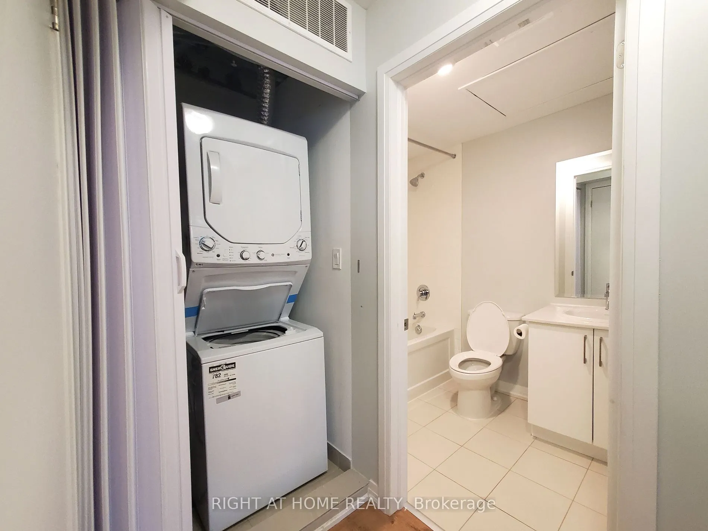| Date | Days on Market | Price | Event | Listing ID |
|---|
|
|
16 | $450,000 | Sold | W11980466 |
| 2/20/2025 | 16 | $465,000 | Listed | |
|
|
33 | $495,000 | Terminated | W11927037 |
| 1/16/2025 | 33 | $495,000 | Listed | |
|
|
131 | $502,000 | Terminated | W9297713 |
| 9/4/2024 | 131 | $502,000 | Listed |

